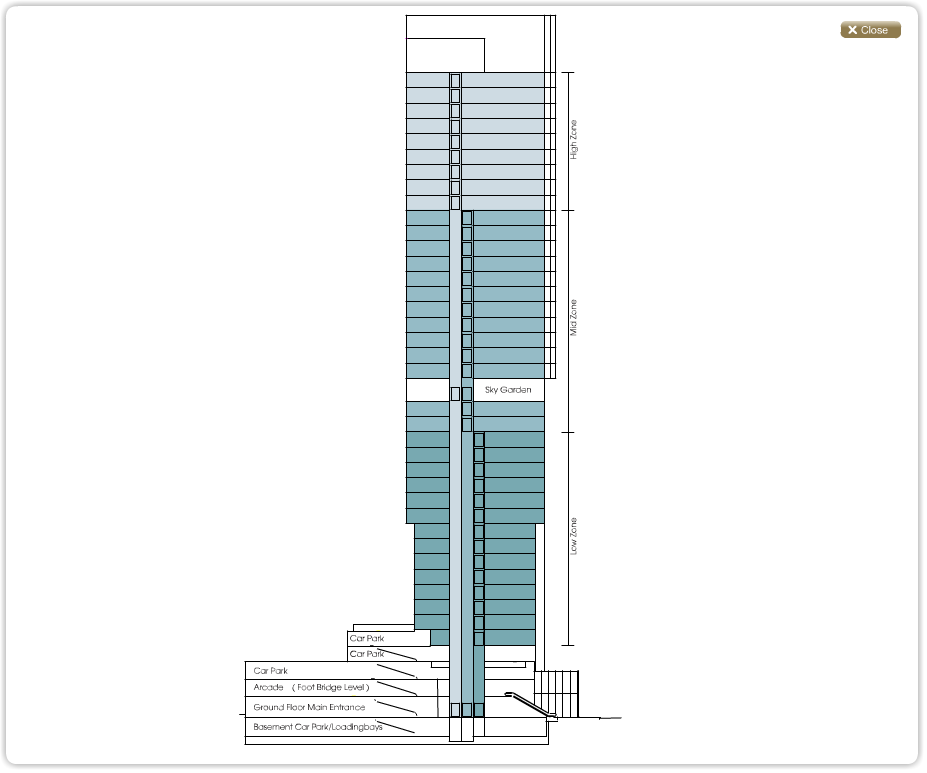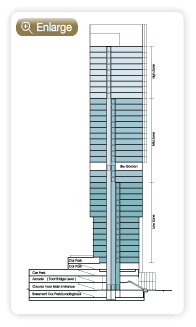Gross Floor Area
41 stories
Floor plate size ranges from 14,260 ft 2 to 21,180 ft 2
Typical Office Floor
High clear headroom
Raised floor system
Acoustic metal ceiling
Integrated light fittings
Vertical Transportation
17 super high speed passenger lifts
2 dedicated lifts serving car park floors
Independent service lift
Electrical
Dual power lead-in from separate substations*
Back-up bus bar*
(*Back-up lead-in provides a portion of building’s total consumption)
Generator provides power to tenant’s essential load
Air conditioning system
Overhead central air conditioning system
Thermostat and fan speed control for tenant’s adjustment
Dedicated 24-hr chilled water supply
American ASHRAE Standard of treated fresh air supply output
Telecommunications
Dual lead-in from different telephone exchanges
Dual fiber optic riser backbone
Choice of FTNS operators
Common Antenna System (CAS) provides mobile coverage
CABD
Building Management & Security
Access card control system integrated with all office floors and passenger lifts
24-hr digital security surveillance at all major access points
Lift Safety Fire Services
Automatic sprinkler system
Fire hydrant and hose reel system
Generator supports base building life safety components
|




